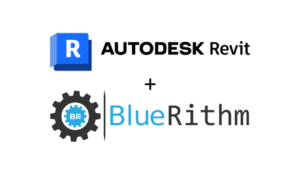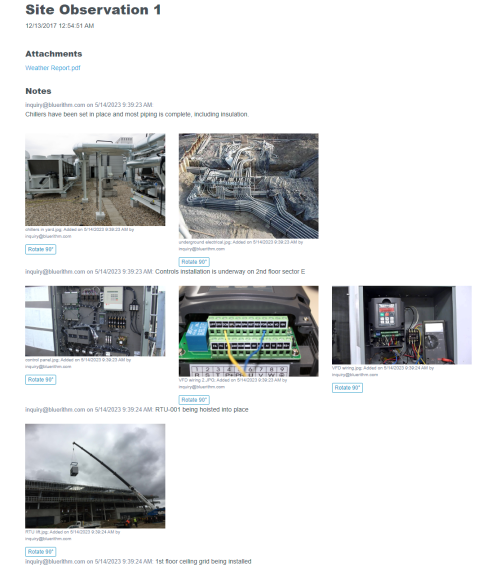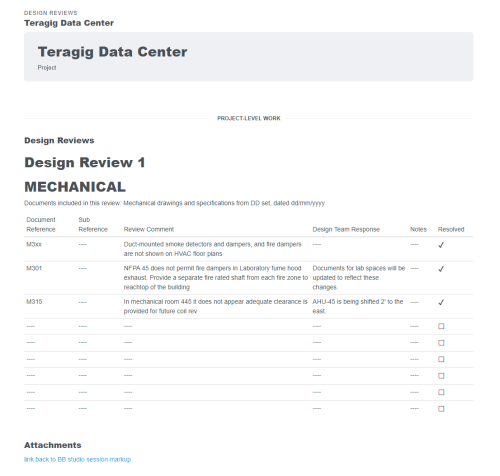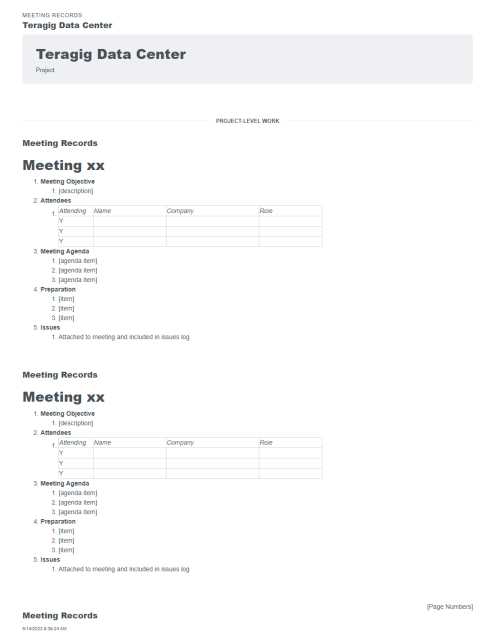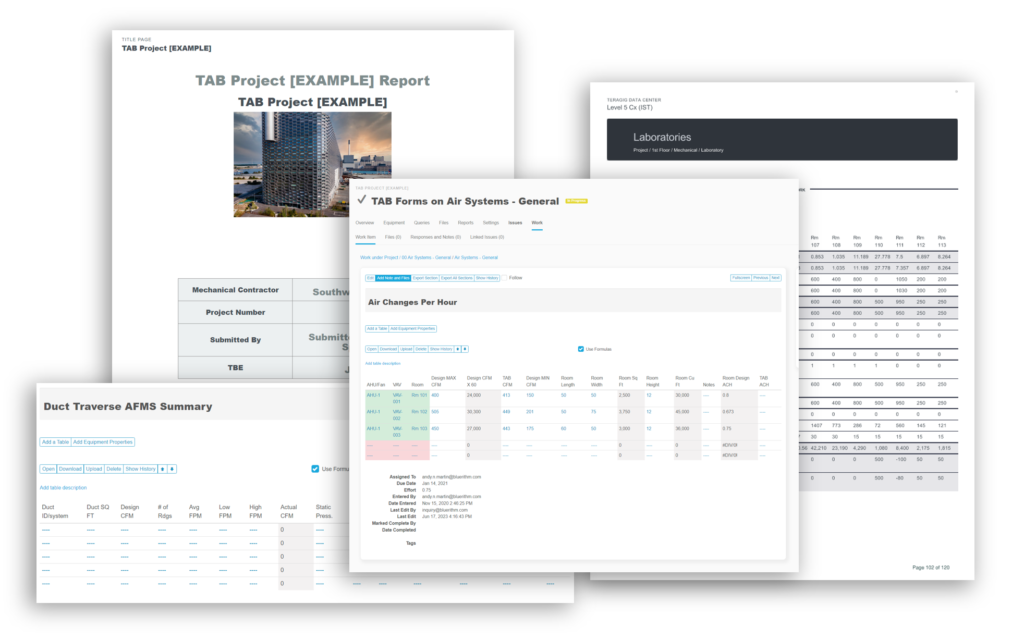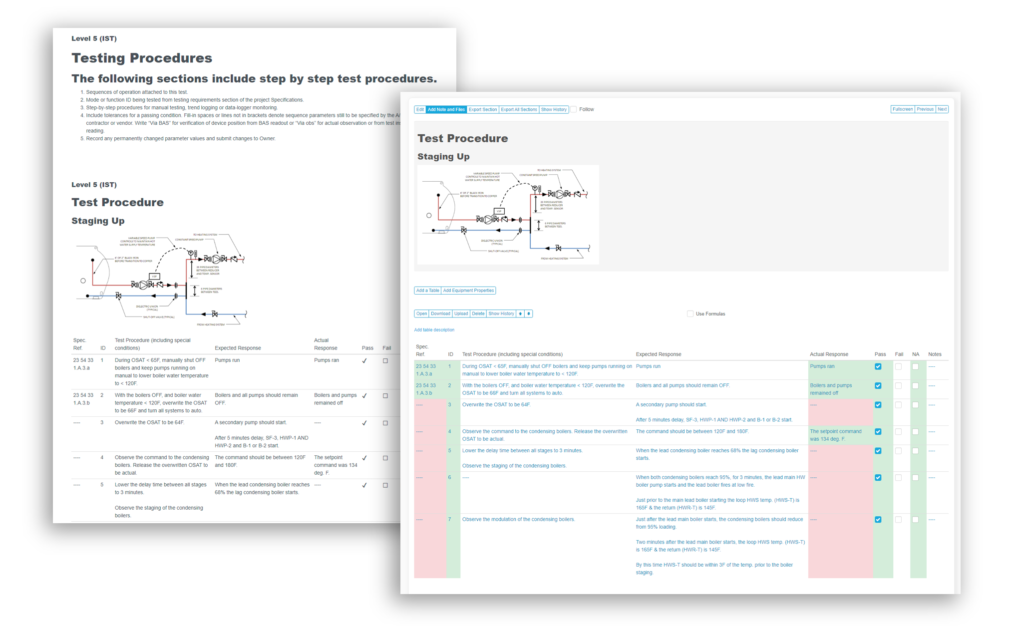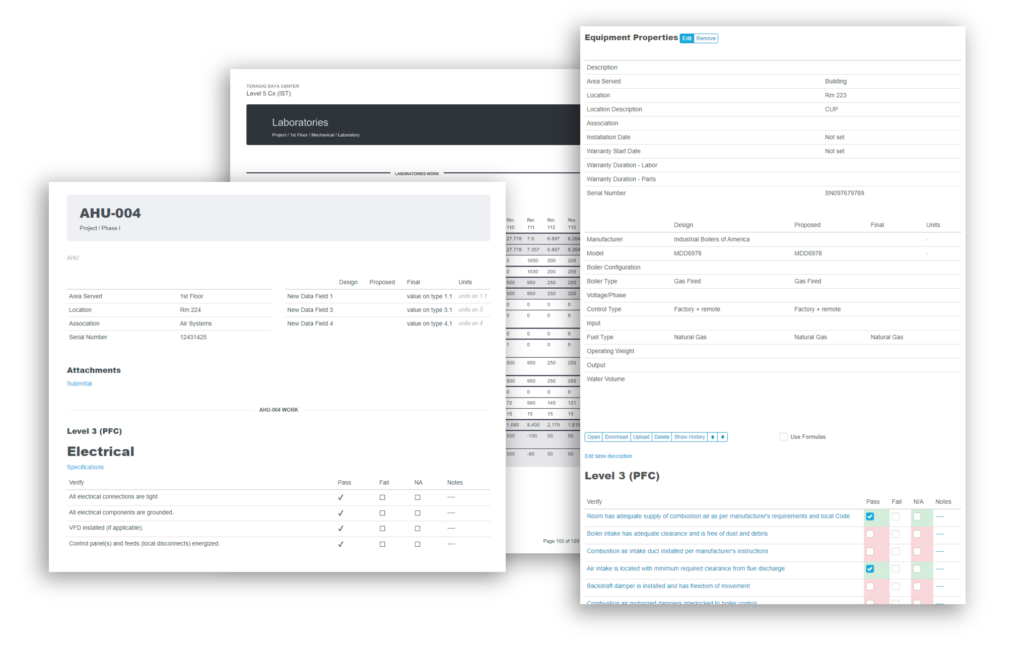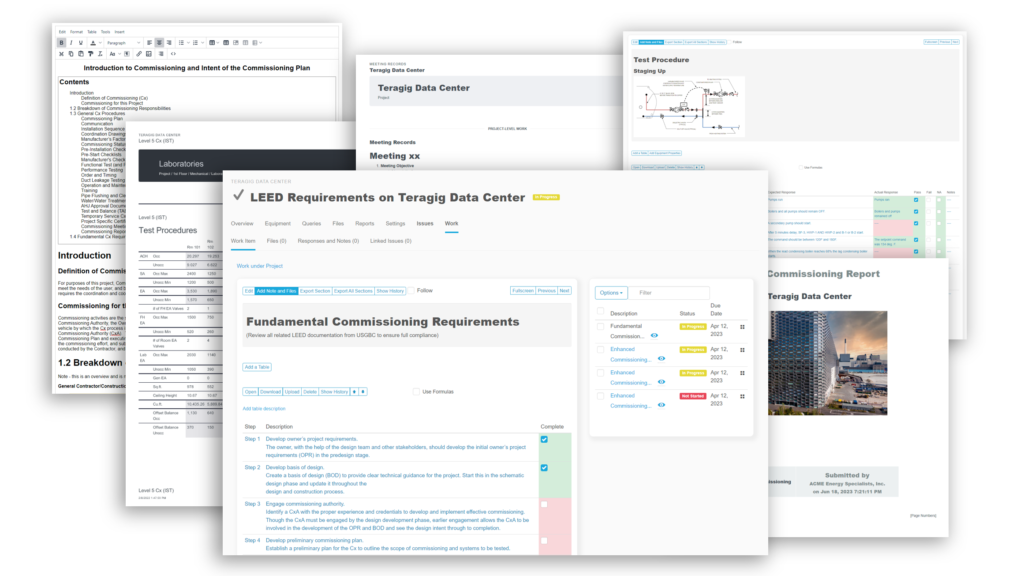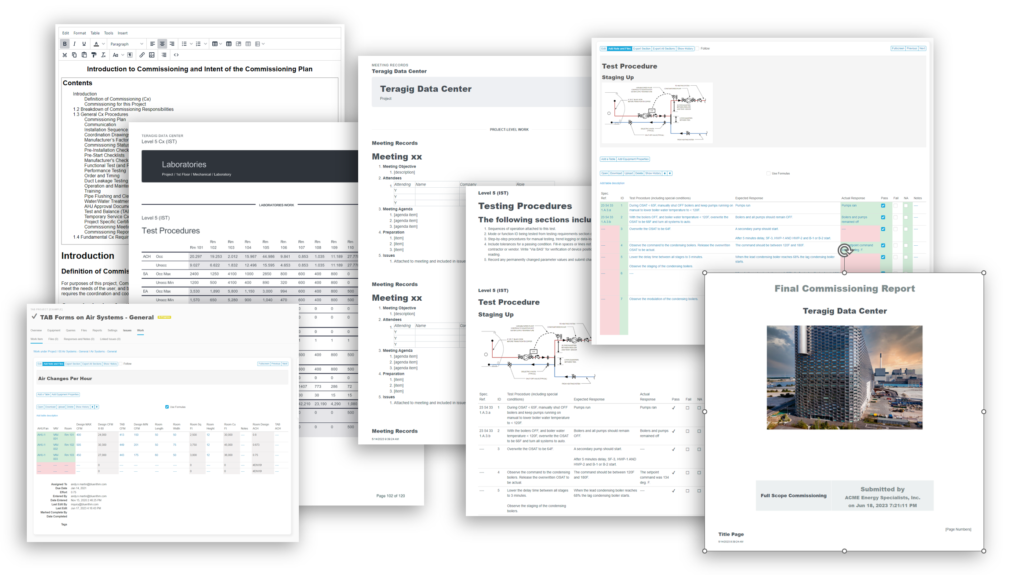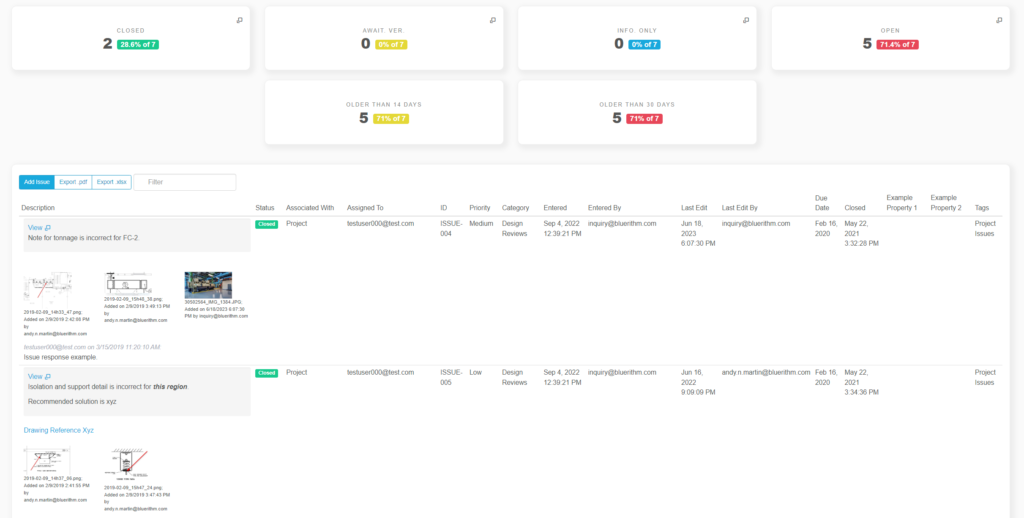Top Benefits of Building Commissioning
Building commissioning provides tangible and quantifiable benefits to building owners, its occupants, construction teams, and society at large. These benefits include, first and foremost, direct and measurable energy savings, which translate to economic savings. This article provides an overview of several of the most common benefits a commissioning process can deliver.
Commissioning is more than “just another energy-saving measure.” It is a risk-management strategy that should be integral to any systematic approach to garnering energy savings or emissions reductions. Commissioning ensures that building owners get what they pay for when constructing or retrofitting buildings, it provides insurance for policymakers and program managers that their initiatives actually meet targets, and it detects and corrects problems that would eventually surface as far more costly maintenance or safety issues.1
Indirect outcomes such as prevention of indoor-air-quality problems, premature equipment failure, and litigation are also cited as benefits of commissioning.1
Lower Energy and Operational Costs
The Whole Building Design Guide references EPA data that shows buildings use 36% of America’s overall annual energy consumption, and 65% of the electricity demand.2 Energy use is also the largest operating expense for owners of commercial buildings.
Commissioning provides, at a relatively insignificant cost, assurance that buildings can deliver, if not exceed, the performance and energy savings promised by their design,1 as well as to uncover savings from “drift” of system performance in existing buildings that have already been commissioned.
Conceptual map of commissioning costs and benefits.1
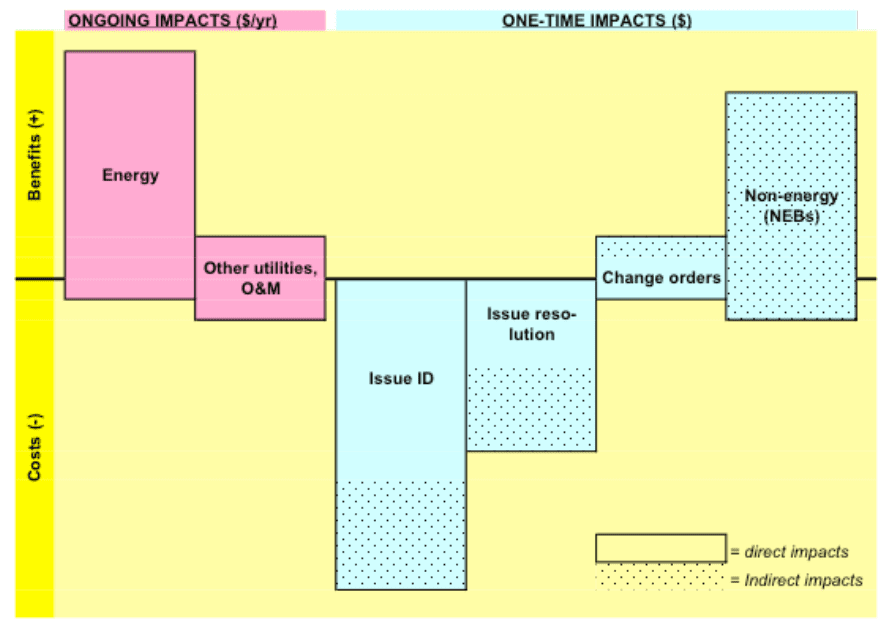
The following table shows the result of the 2009 study on building commissioning by Evan Mills of the Lawrence Berkeley National Laboratory. This study includes data from 332 commissioning projects in existing buildings and 77 in new-construction, representing a total of 643 buildings, 99 million square feet, and $43 million invested in the commissioning work.1
Outcomes of Commissioning in LBL Cx Study (median values)1
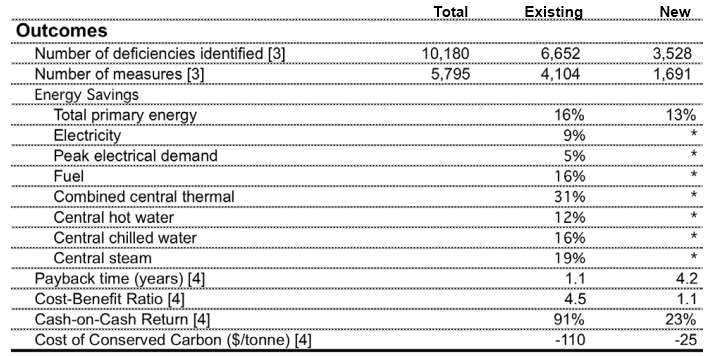

Top faults causing energy inefficiencies in commercial buildings (top 13 of 100+)1
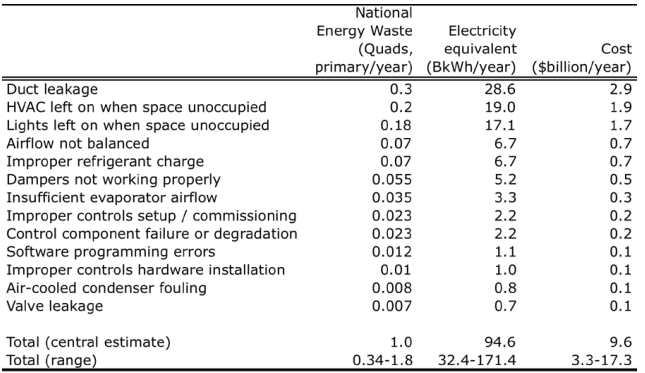
Monitoring-Based Commissioning
Ongoing commissioning performed by dedicated software and analytics tools can provide additional value and savings over time, on top of an initial or periodic commissioning or re-commissioning program.1
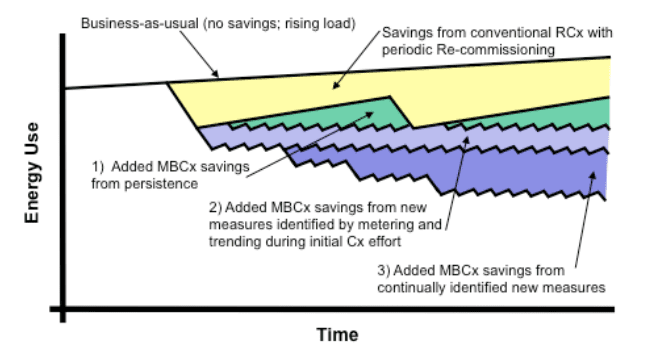
Reduction of Change Orders and Other Claims
Harmony may seem like an interesting word to use in the context of a construction project, but commissioning can deliver it. Not necessarily in the sense of the human relationships on a given project (which are also important, but for another discussion). We’re talking about synchrony between the owner, the design team, and the contracting team related to the design, construction, and operation of the building and its systems.
At the highest level, building commissioning brings a holistic perspective to design, construction, and operation that integrates and enhances traditionally separate functions.1
In recent years the integration and partnering of design and contracting teams on complex building projects has increased. This has helped with the disjointedness between design intent, what is possible with current technologies, constructability, and best practices of the contracting teams. However, there are still challenges to achieving a completely harmonious process from initial design concept through installation and building (system) operation.
Many well-rounded commissioning firms may have experience in both theoretical design as well as practical, hands-on experience from time spent working in the field installing and working with various building system technologies. This experience, along with their contractual position in the project (where they’re contracted directly to the owner, rather than through the design team or contracting chain), allows them to bridge these gaps in continuity between the owner, design team, and contracting team. To achieve the largest benefit, the commissioning process should be integral to the project from initial conception, where the commissioning firm can facilitate the Owner’s Project Requirements (OPR), and continue to post-occupancy subjects, such as building operations.
It is this comprehensive perspective that can minimize the impact from design changes as well, since they are identified early on, rather than as they are unfolding in the physical world, as opposed to still on paper.
Fewer Deficiencies at Substantial Completion
Once construction is underway and systems are being installed, part of the commissioning process involves periodic inspections of partially completed work.
These documented inspections help a) document progress and conditions along the timeline of the project, so that records can be referenced later if needed, and b) identify potential deficiencies as early as possible so that they can be addressed immediately, as opposed to later in the project when they would have more significant cost and schedule implications.
Any deficiencies that are found are fully documented in a detailed manner, where responsibility is defined. Due dates, deficiency status, follow up responses and notes, and any other documentation is recorded so there is always a clear record and path to closure for every deficiency.
Managed and Documented Start-Up Procedures
A commissioning plan defines startup procedures for all (or most) equipment, and checklists for contractors based on industry best practice and equipment manufacturer-defined procedures.
Typically, these startup procedures will span multiple disciplines and require an elevated level of technical and logistical coordination. As the entity responsible for bridging gaps in communication and planning between various stakeholders on a project, the commissioning firm will develop a plan that defines the milestones and logical path which the work needs to follow for thorough, proper, and well documented system start-up events.
This is critical not only to maintaining a construction schedule, but oftentimes for meeting the requirements of equipment manufacturer’s warranties as well.
Smoother Building Turnover
A fully developed commissioning plan will include processes for owner / building operator training. Operator training is often a “box to be checked” as part of a contractor’s contractual obligations, but when incorporated into a cohesive commissioning plan and with oversight by the commissioning provider, the allocated hours for training can be much more effective. This is due to a more proactive approach by the commissioning firm, and a focus on the specific project and the interrelated systems and disciplines.
There will be less post-occupancy corrective action. Because deficiencies are being identified and corrected in real-time while contractors are still staffed on-site, there will be less, or minimal, effort required from the O&M staff to address poorly performing systems.
Commissioning can also help produce an effective planned preventive maintenance program1.
Value-Added Construction Quality and Fewer Project Delays
The detailed schedule and coordination information provided by the commissioning process allows contractors to schedule and sequence the required work efficiently. Problems are therefore identified and resolved with minimal delay, and the project stays on schedule.4
Commissioning produces a focus on schedule, sequence of work, coordination, and ensuring a quality product. Quality buildings result in satisfied occupants, more lease renewals for tenant-occupied buildings, and a favorable reputation as a good place to work or visit.4
A fully developed and integrated commissioning plan can bridge the gaps between building owners, design teams, contracting teams, and ultimately the end users and facility operators.
As part of the formal commissioning process as defined by the Building Commissioning Association, the Owner’s Project Requirements (OPR) is developed as a deliverable of the commissioning scope, or at the very least, is reviewed at early stages by the commissioning provider. The OPR that is developed early in the building planning stages and includes significant input from all project stakeholders mentioned above. The OPR defines project goals and how this continuity will be achieved.
Complete and useful documentation
The commissioning plan and resulting documentation obtained during the project has value for the owner and operations staff. Functional performance test records can provide insight into original operating conditions, recorded setpoints, and other functional information that may be useful at future dates. Startup checklists and other reports can provide documentation that proper procedures were followed in the event of warranty disputes between an owner and an equipment manufacture, should they arise. Operations and maintenance manuals, recorded training sessions, etc. are all encompassed in the commissioning plan.4
Costs of Commissioning
According to the landmark 2009 study from Evan Mills at the Lawrence Berkley National Laboratory, the median normalized cost to deliver commissioning was $0.30/ft2 for existing buildings and $1.16/ft2 for new construction (or 0.4% of the overall construction cost). Payback times of 1.1 years and 4.2 years for existing and new buildings, respectively. In terms of other cost-benefit indicators, median benefit-cost ratios of 4.5 and 1.1, and cash-on-cash returns of 91% and 23% were attained for existing and new buildings, respectively. High-tech buildings were particularly cost-effective and saved higher amounts of energy due to their energy-intensiveness. Projects with a comprehensive approach to commissioning attained nearly twice the overall median level of savings and five-times the savings of the least-thorough projects.1
Stop by www.BlueRithm.com to see how we can help you deliver successful commissioning projects.
References
- Evan Mills, P. (2009, July 21). A Golden Opportunity for Reducing Energy Costs and Greenhouse Gas Emissions. Retrieved from Lawrence Berkeley National Laboratory: http://cx.lbl.gov/documents/2009-assessment/lbnl-cx-cost-benefit.pdf
- Optimize Energy Use. (2018, March 08). Retrieved from Whole Building Design Guide: https://www.wbdg.org/design-objectives/sustainable/optimize-energy-use
- Commercial Real Estate: An Overview of Energy Use and Energy Efficiency Opportunities. (n.d.). Retrieved from US Energy Star: https://www.energystar.gov/sites/default/files/buildings/tools/CommercialRealEstate.pdf
- ACG Commissioning Guideline. (2005). Retrieved from AABC Commissioning Group: https://www.commissioning.org/commissioningguideline/ACGCommissioningGuideline.pdf



